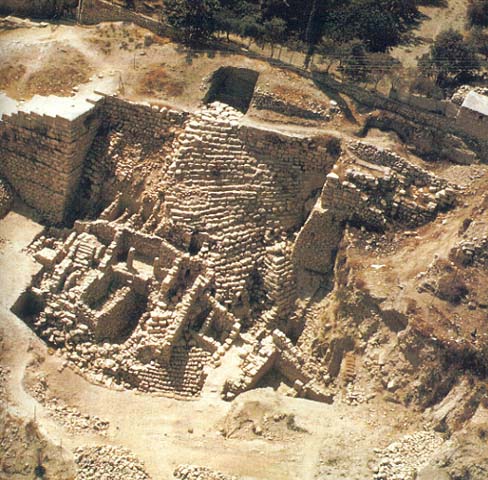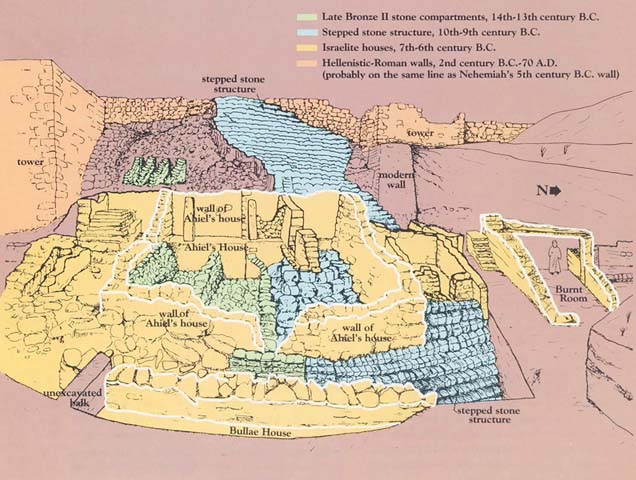Taking the Stepped Stone Structure Apart (And Putting It Together Again)
Sidebar to: The City of David After Five Years of Digging

Throughout history, residents of the ridge we call the City of David were challenged to devise ways to build upon its steep, rocky slopes.
The most dramatic architectural response to the challenge came from the Israelites who, in the tenth or ninth century B.C., built a stepped stone structure as a huge supporting rampart for some other structure, perhaps a citadel, at the crest of the hill. This area at the City of David’s summit was Jerusalem’s royal-administrative center during the time of David and Solomon.
Seen from the air, the stepped stone structure occupies the center of the photo, directly below a square, shadow-darkened excavation trench. On the reconstruction drawing it is colored blue. Still extant to a height of 44 feet (equivalent to more than five stories), the 43-foot-wide structure has 55 steps. The upper steps are constructed of large limestone blocks approximately 19 inches by 14 inches each; the 15 lower steps are built with smaller stones.

According to Yigal Shiloh, excavator of the City of David, the Israelites built the stepped stone structure on top of a 14th- to 13th-century B.C. Canaanite-Jebusite substructure of stone compartments, colored green on the drawing.
Already a library member? Log in here.
Institution user? Log in with your IP address.

