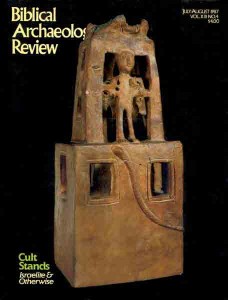Temples to Compare with Solomon’s Temple
Sidebar to: Temple Architecture: What Can Archaeology Tell Us About Solomon’s Temple?
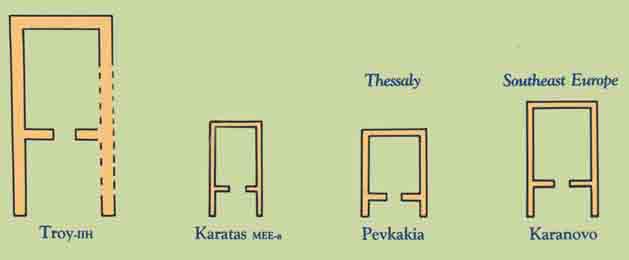
The architectural plan for Solomon’s Temple harks back ultimately to the megaron-style building of southeastern Europe, Thessaly and Anatolia in the third millennium B.C. (above). A megaron is a single long-room residence, the long walls of which protrude in front, creating an open portico. From Anatolia, the basic design spread to Syria in the second millennium in an elaborated plan and then to Canaan.
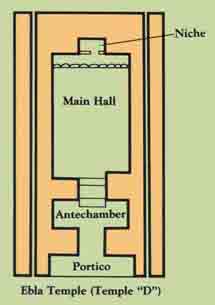
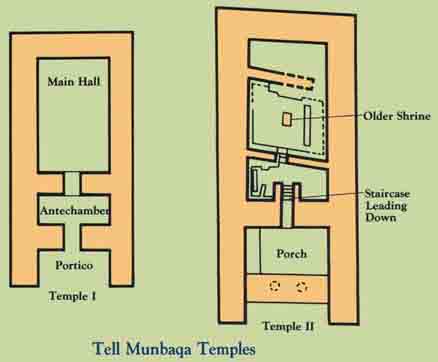
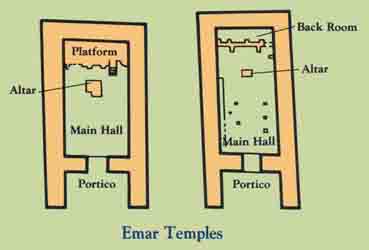
The Canaanite long-room temple began appearing as early as the second millennium B.C.—with several interesting variations. The temple at Hazor in upper Galilee consisted of a single room without an entrance porch. The temple at Tell Musa had a more classic design, consisting of a single room and a portico complete with two pillars.
Already a library member? Log in here.
Institution user? Log in with your IP address.

