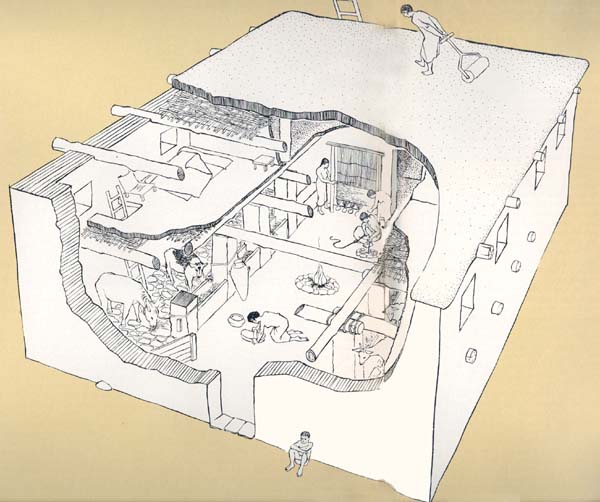Iron Age Pillared House
Sidebar to: The Song of Deborah—Why Some Tribes Answered the Call and Others Did Not

The typical Israelite house in the Iron I period (c. 1200–1000 B.C.), and in later Biblical times as well, was home to both people and animals. About 50 feet long and 30 feet wide, on the average, it was a small house, but designed for efficiency.
The flat roof, made of earth and chalk, could be tamped down with a roller, as demonstrated, after the rainy season.
In the central, main room, food was prepared, often using ingredients stored in the pantry, or broadroom, at the back of the house. Here, a woman grinds grain, using upper and lower rubbing stones, after having readied a fire on the hearth in the middle of the room. Water could be drawn from the cistern hewn into the bedrock below the tamped-earth floor. To the left of the entrance to the broadroom, another domestic chore, weaving, is performed on a vertical loom.
The ground-floor side rooms provided plenty of stable space for the family’s livestock, which was probably brought into the house at night. In winter, warmth radiating from the animals up to the second floor, where the family ate and slept, would have provided an effective, if malodorous, heating system. Upstairs, a bedroll for sleeping has been prepared.
Already a library member? Log in here.
Institution user? Log in with your IP address.

