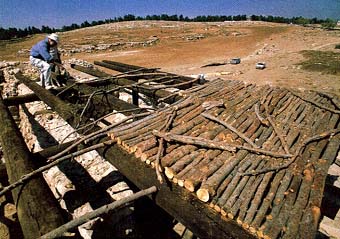The Four-Room House: What It Took to Get It Built
Sidebar to: Excavating the Tribe of Reuben

Building a home for an extended family during Iron Age I (1200–1000 B.C.E.) was a huge task. An analysis of Building B, the well-preserved four-room house at ‘Umayri, shows just how large an investment in manpower and material was needed to assemble such a structure. We know because we have been restoring the first story of Building B and plan to build a full-size replica of it to use as a visitor center.
Let’s look at what went into each component of the house.
Floor
Building B had two types of floors: stone and beaten earth. Stone floors, not surprisingly, required greater labor, including finding and gathering flat stones, hauling them to the house and installing them carefully so they would be even. It would have taken at least two men and a donkey to locate, transport and lay the stones. The paving stones in Building B together weighed 8 tons. The sections of the floor that were of beaten earth consisted of finely laminated layers of ash and clay. Although this part of the floor would not have required as much effort to build as the stone floor, it still would have needed a fair bit of expertise and labor to make it level and smooth.
Already a library member? Log in here.
Institution user? Log in with your IP address.

