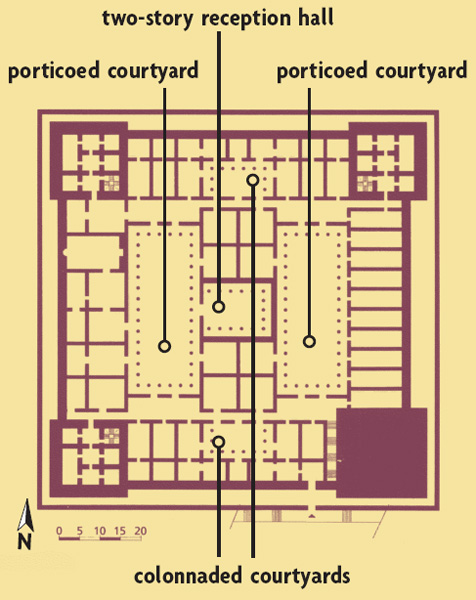
The Antonia was almost a square building, approximately 86 meters (280 ft) on a side, with four towers, one on each corner. In my proposed reconstruction, the towers project slightly beyond the basic square. Three of the towers are 19 meters (62 ft) square and the fourth, the southeastern one is 22 meters (72 ft). The height of the three smaller towers in the proposed reconstruction is 23 meters (75 ft). The southeastern is 10 meters higher (33 ft; 20 cubits, says Josephus). I have reconstructed the lower two floors of the larger, southeastern tower as solid. This is similar to the situation at Herodium, where the lower two floors of the larger eastern tower are solid. The lower two floors are also solid in the three Herodian towers that once existed near Jerusalem’s Jaffa Gate, known as the “citadel” (one is left on its foundation, known today as “David’s Tower”).
The structure is surrounded by a wall 3 cubits high (5 ft), as specified by Josephus.
The main building of the Antonia is divided into two nearly identical wings, each with a courtyard enclosed by two-storied porticoes. The reconstruction also features two smaller courtyards that are enclosed by colonnades to improve the air and light in the parts of the building that are far from the two central courtyards.
Already a library member? Log in here.
Institution user? Log in with your IP address.

