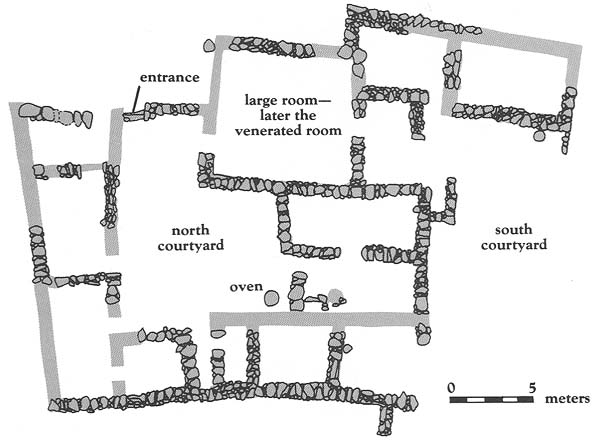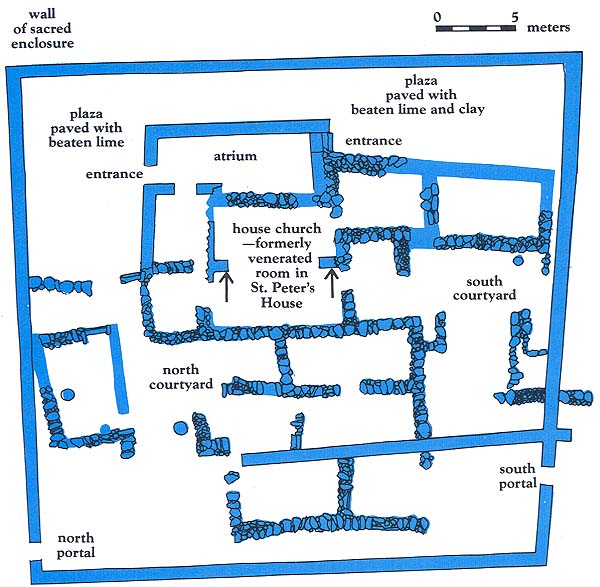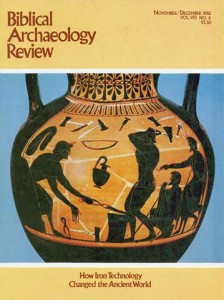How to Read the Plans
Sidebar to: Has the House Where Jesus Stayed in Capernaum Been Found?

These plans show the archaeological remains of structures from the first to the fifth centuries found at the site of St. Peter’s House at Capernaum.
In the first century the simple house of Peter occupied the site. Later in the first century the central room of Peter’s house became the venerated room of a house-church. In the fourth century, an arch-supported roof was constructed over the room and a wall was built around the entire complex. In the fifth century, the foundations of the venerated room lay beneath the center of a church composed of two complete concentric octagons and a third incomplete octagon; the innermost octagon included eight square pillars supporting arches which, in turn, supported a domed roof.

In the gray plan (top) we see the remains of the first century house of Peter. The dark blue plan (above) shows the remains of the fourth century house-church. The arrows in this plan point to the basalt piers on which rested a two-story arch supporting the roof over the venerated room. Many of the walls used in the first century continued in use in the fourth and, therefore, are visible in both plans.
Already a library member? Log in here.
Institution user? Log in with your IP address.

