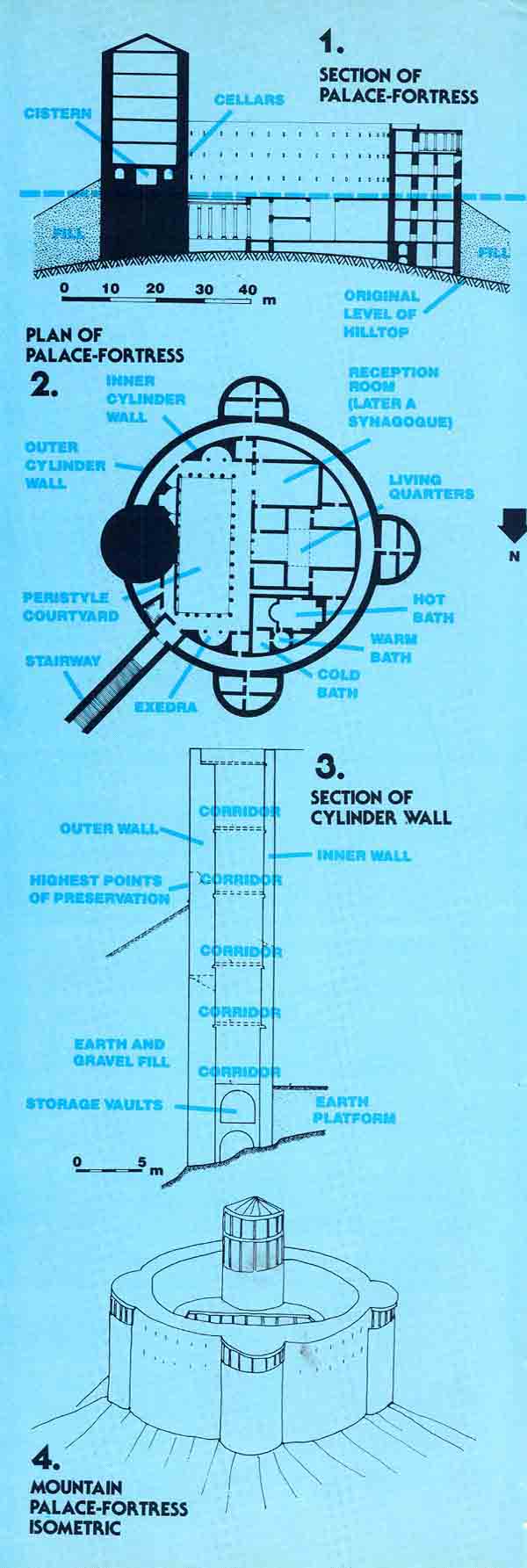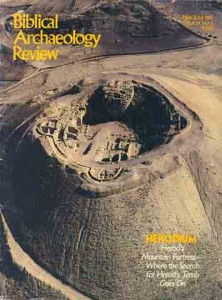Mountain Palace-Fortress, Upper Herodium
Sidebar to: Searching for Herod’s Tomb

From as far away as Jerusalem, eight miles to the north, Herodium is easily recognized by its distinctive silhouette. Here we see elements of the mountain palace-fortress, which nestles out of sight within the mountain’s cone.
The section drawing (1) is a vertical slice through the palace-fortress along an east-west plane, facing south. The stippled slopes on the outside of the towers represent the earth and gravel fill poured around the palace-fortress above the level of the natural hill. The elements of the round eastern tower are clear: the solid lower portion, the cistern and two small cellars, and the five levels of rooms. In contrast, the western tower contains rooms down to its base; on the very top floor, we see a colonnaded balcony.
The single dotted line on the section shows its relationship to the circular plan (2). This plan shows a bird’s-eye view of what one would see if a horizontal slice were made at the level of the dotted line, with the upper floors removed. Note that the plan is made at a level where the eastern tower is still solid and where we can see the tops of the columns in the peristyle courtyard and the walls of the reception room, living quarters and bath. Each of the three semicircular towers is divided into four rooms; none had windows since this level was surrounded by fill.
All four towers were connected at each level by corridors that ran within the double-walled enclosing cylinder of the mountain palace-fortress. These corridors are seen in the section (3) as horizontal double-dotted lines between the vertical inner and outer cylinder walls.
Already a library member? Log in here.
Institution user? Log in with your IP address.

