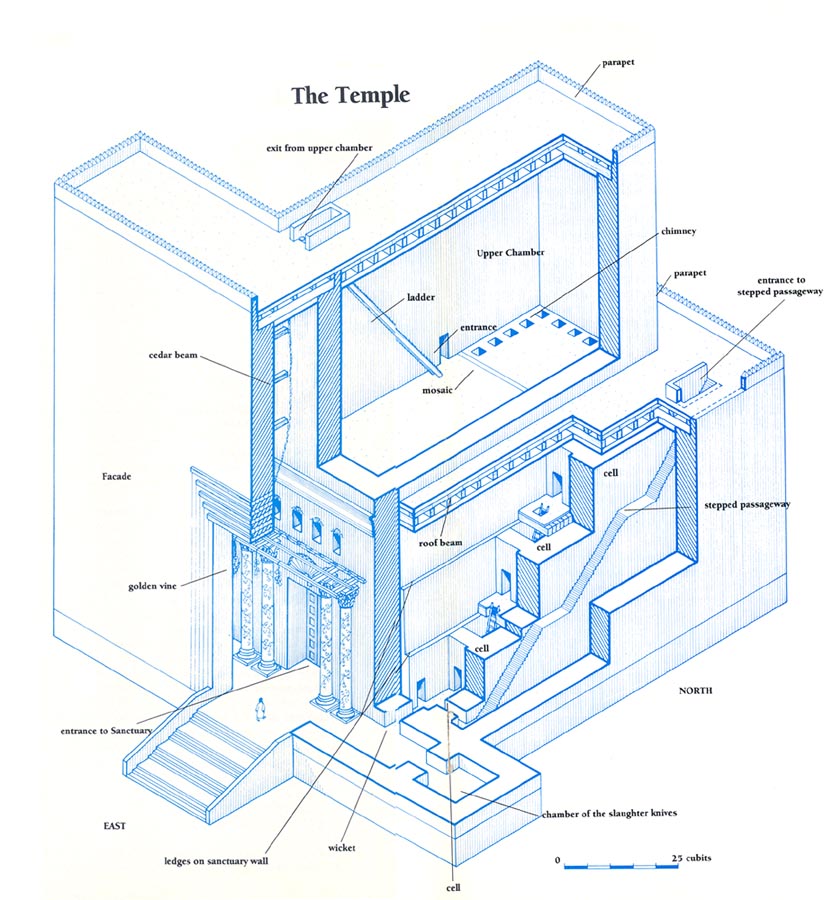The Temple
Sidebar to: Reconstructing the Magnificent Temple Herod Built

To help you understand the Temple from both the inside and out, three different types of drawings appear in this sidebar: a cutaway three dimensional view (above), a plan (below) of the Temple’s lower story, and a vertical section (below) through the center of the Temple.
In the three-dimensional view, artist Leen Ritmeyer has peeled away the outer walls of one half of the structure. In this drawing, climb the steps on the eastern side of the Temple, pass through the outer facade, and enter the Portico. Walk through the Portico, in the direction of the Sanctuary (heikhal) entrance, flanked by columns and draped with the golden grapevine.
To the right of the Sanctuary entrance, a small, low doorway, or wicket, leads into the first of a series of cells that enclose the building on three sides. From the cell entered through the wicket, doorways lead, left, to the Sanctuary, forward, to the adjacent cell, and right, to the stepped passageway that gives access to the roof of the cells.
The cutaway exposes the three stories of cells along the northern wall of the Sanctuary. However, we see only a few of the five cells that actually occupied each level. And, of course, we see none of the cells that wrapped around the western and southern sides of the Temple. Ladders allowed vertical communication between the cells.
Already a library member? Log in here.
Institution user? Log in with your IP address.

