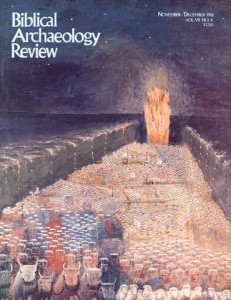Finders of a Real Lost Ark
American archaeologists find remains of ancient synagogue ark in Galilee
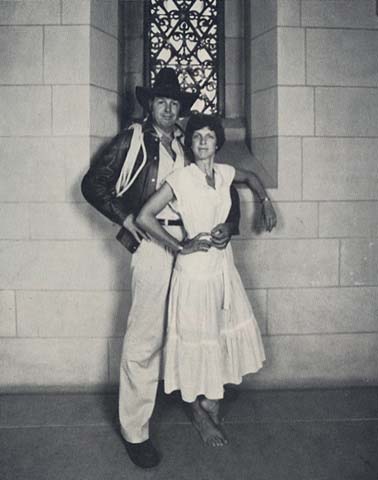
When we returned to Nabratein in upper Galilee for our second excavation season in June 1981, we were unaware of a movie called “Raiders of the Lost Ark.” This may be difficult to believe, but it is true.
Day by day we excavated in the clear Galilee sun, quietly, slowly, carefully, patiently—oblivious to the fact that America was being swept up in a lost ark craze as millions flocked to the summer’s most successful movie.
Had we seen the movie, we would hardly have made a connection between our own search for synagogue remains and the golden Ark of the Covenant which the swashbuckling hero of the movie, archaeologist Indiana Jones, and his reluctant girlfriend, Marion, snatched from the Nazis in Tanis, Egypt.
True, there is romance and adventure on most excavations, including ours. There is the sweat and the muscle, the perseverance, the excitement of the unknown, the occasional unusual find and always the possibility of the once-in-a-lifetime discovery. But rarely do we have to contend with swarms of poisonous snakes, let alone French archaeologists in the employ of a German government bent on conquering the world.
We have been digging at different sites in Galilee for 13 years now. We were sent not by the CIA, but by the vision of G. Ernest Wright of Harvard University. His dream was to recover not the Ark of the Covenant, but the ancient artifacts of our Judeo-Christian past through the methodology of American Biblical archaeology. In the Galilee, early Jewish and Christian traditions met in the form of the Synagogue and Church. So it was there, in the Galilean hills, that we began our search for a common past so elusive that only archaeology held the promise of breaking through the barriers of time as well as through another kind of barrier—the barrier of literary and canonical traditions of a later period. Too often these barriers obscured the threads which linked early Palestinian Judaism and Christianity and in some cases ossified the past almost beyond recognition.
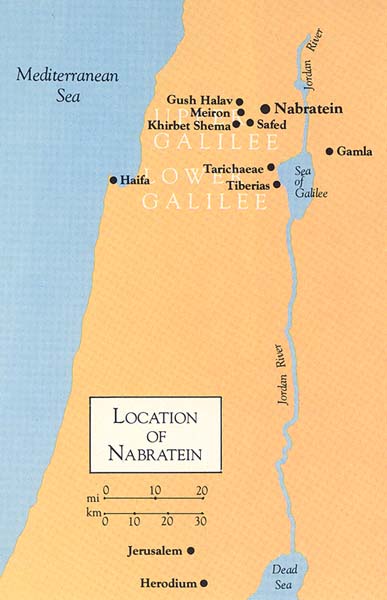
We will probably never stop asking ourselves why it was in the summer of 1981, rather than 1979 or 1983, that we uncovered a magnificent stone fragment from a lost synagogue ark. Had our discovery occurred in some other year, the world at large would probably never have noticed. But because—by what strange coincidence we do not know—our ark fragment was unearthed during the summer of “Raiders of the Lost Ark,” it attracted front-page media attention and we—comfortably accustomed to the life of obscure archaeologists—suddenly became minor international celebrities.
It was not just the New York Times and the Jerusalem Post. From time to time in the past our work had been reported on those pages. But now it was Newsweek, U.S. News and World Report, and Science ’81. We were interviewed on David Hartman’s Good Morning America. And then the ultimate in media hype: a feature in People magazine for which we were convinced to dress up as Professor Indiana Jones and you know who.
Too often the media tried to make false connections between the Ark of the Covenant and the ancient synagogue ark we found. Some of the hundreds of newspaper articles even tried to give the impression that we had found the Ark of the Covenant itself.
But in a sense there is a connection—and in this respect the media reflected an accurate insight.
We have now excavated four different sites in upper Galilee—Shema, Meiron, Gush Halav and Nabratein. In each of these villages dating to the early centuries of the Common era, the synagogue which we excavated was the most important building. We have learned much about the social and religious dynamics of Galilee in Roman and Byzantine Palestine. We never doubted that our ancestors were committed to the Biblical tradition, but we have been surprised at the strength of that commitment. It is now clear that our forebearers regarded their houses of worship and their communities, Jewish and Christian, as the successors to the Temple of Jerusalem and its venerated throng of followers. The shrines they erected in their synagogues were conceived in the knowledge that they were to be the successors to the Biblical Ark of the Covenant. The Biblical Ark was the receptacle of the Covenant, which symbolized God’s presence; the Torah Shrine of post-Temple days was the receptacle of the scrolls, God’s word as preserved in Scripture. We did not find the original ark, but we did find one of its unique spiritual successors.
We are grateful for this opportunity to share with BAR readers the real story of the summer in which we found the lost ark.
We uncovered the ark during the last week of the 1981 season1—on July 2 to be exact. It was actually buried in one of the synagogue’s two prayer platforms (bema in Hebrew). It appeared to be only a very large cut stone, nothing more. Indeed, we first unwittingly exposed it in a reused, upside-down position during the 1980 season. At that time we did not know what was carved on its underside; we were in no hurry to tear down the later bema in which it was embedded, especially because it would take a herculean effort to raise the stone and then we would have to repair and rebuild the prayer platform from which we had extricated it. Finally in early July 1981, curiosity got the better of us.
We moved our large steel tripod and two-ton winch into position over the stone. Six hefty bodies were needed just to set up the tripod. Next we strapped the stone in steel cables. This alone took several hours of strenuous labor. Four different people supervised the lifting operation to assure the safety of those working nearby and to make certain the stone itself would remain uninjured during the move.
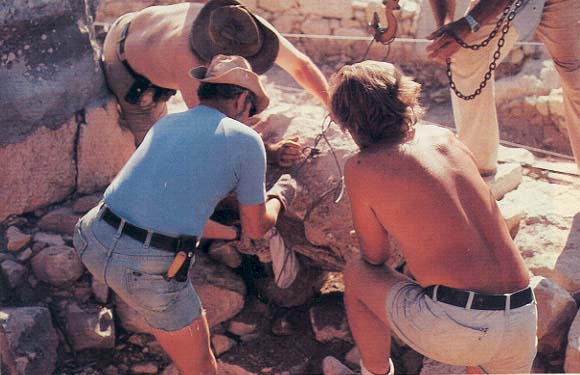
Then—after a few turns of the winch—the hind quarters of a well-modelled lion began to emerge. We knew then that we had found something both unusual and important. Word spread among the students and excavation staff and work stopped while everyone gathered around the winch to watch as the stone was gradually lifted from the earth. Slowly, the 1000-pound stone appeared after having been buried for nearly 1700 years.
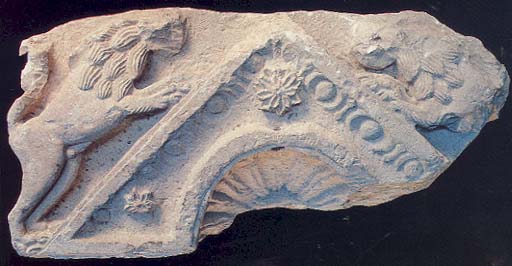
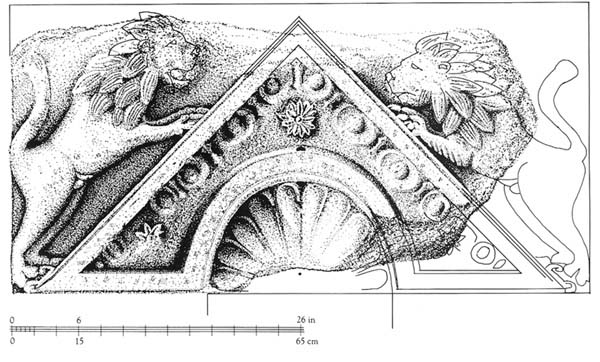
The moment of recognition came in an instant. Here before our eyes was a beautifully-carved pediment stone from the synagogue’s Holy Ark or Torah Shrine, as scholars call it. Life-like lions were carved in high relief astride the pitched roof. As our conservatore, Gary Lindstrom, and his Arab assistant, Yakim Elias, slowly and gently brought the pediment of the ark to rest, recognition turned to excitement, and everyone began to applaud. Students and faculty, young and old, Jew and Christian, all held hands and cheered. It is a moment none of us will ever forget.
Our ark was not the original Ark of the Covenant, but it was a unique fragment which symbolized our ancestors’ spirituality. What we felt at that moment was just as precious as if we had found the “Lost Ark.”
The stone pediment probably was supported by stone columns which together formed a shelter for a wooden chest. Double-hinged, panelled doors formed the front of the chest, closing over shelves inside on which rested the Torah scrolls. This ark structure, built to contain the holy scrolls, recaptured quite literally the portability of the Ark of the Covenant. By Roman times, however, the ark had become a shrine, incorporating both the idea of the portable ark and Temple symbolism. In the Nabratein pediment the Temple is represented by the pointed gable. The entire Torah Shrine is called the “Holy Ark” or Aron Ha-Qodesh. This term appears only once in the Bible (in 2 Chronicles 35:3), but it has been used for the past 2000 years to denominate the synagogue ark, symbolic descendent of the Ark of the Covenant.
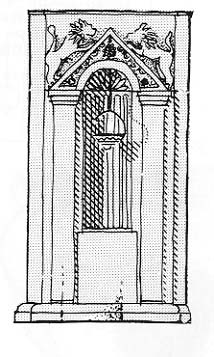
The Holy Ark, or Torah Shrine, is the most distinctive part of the internal architecture of a synagogue building. Until now examples have been preserved only as far back as the medieval period, although at two sites outside ancient Palestine (Dura Europas in Syria and Sardis in Asia Minor)2 fragmentary remains have been found which may have been part of a Torah Shrine. Largely on the basis of the clear continuation of the tradition from medieval to modern times, it has been supposed that ancient synagogues too had a Torah Shrine. Further evidence for a Torah Shrine in ancient synagogues is found in the many ancient artistic depictions of such a structure in the Roman-Byzantine world—on mosaics, gold glass, frescoes, sarcophagi, and coins.
The pediment of the Holy Ark which we found in 1981, however, is the first and only part of a Torah Shrine to have survived from high antiquity. It is a kind of missing link. It dates from the third century A.D., a millennium and a half after the Ark of the Covenant (the original prototype) and a millennium before any extant medieval example.
Many features and components of the Nabratein Torah Ark, as well as its overall form, are remarkably similar to the ancient artistic depictions. Yet as a structural remnant, it is absolutely unique, a magnificent link between the Biblical world and its Judeo-Christian successor.
The Nabratein Torah Ark features two rampant lions flanking a gabled roof. The gable is beautifully decorated with rosettes and an egg-and-dart molding. Within the gable is a scallop shell. The craftsman who fashioned it drilled a small L-shaped hole in the top of the shell for the purpose of hanging a chain to hold the ever-burning or eternal light (the ner tamid). The eternal light was part of the Biblical Temple or Tabernacle (Exodus 27:20; Leviticus 24:1–4, 1 Samuel 3:3) furnishings, and all subsequent synagogues (to this day) have an eternal light. So do many eastern rite and Latin churches. An eternal light hanging from a chain is depicted in several ancient renditions of the Holy Ark (at Beth Alpha and Beth Shean). These contemporaneous representations clinch our suggestions as to the purpose of the L-shaped hole in the shell of the pediment. By a remarkable coincidence, we found an outstanding example of one of these ancient representations of an eternal light in this same excavation just one year before we lifted the pediment of the Torah Shrine from the ground. We will describe this earlier find later in the article.
Lions were a popular motif in the ancient Semitic and Aegean world and are deeply rooted in Jewish art and architecture. Perhaps they are intended to suggest the Biblical lions of Judah. Many of the ancient representations of Torah Shrines feature rampant lions. The lions on top of the gable of our Torah Shrine are, however, distinctive. They are realistically modelled in high relief in a more elegant and forceful style than any of the other known ancient depictions. They communicate power and fecundity, excitement and high energy. Their bodies are taut and their penises erect. The artists who executed this sculpture, and no doubt their patrons as well, were surely liberal interpreters of the Second Commandment, which forbids graven images. Admittedly, the commandment is somewhat ambiguous. Perhaps they interpreted its prohibition as applying only to idols in human form and not to representations of animals. Judging from the abundance and variety of representational art (including people as well as animals), especially in ancient synagogue mosaics, many communities in ancient Palestine apparently subscribed to this liberal interpretation of the Second Commandment.
The powerful lions, the rosettes and the scallop shell, the gable itself, all reflect themes of fertility and immortality and underscore the importance of the Holy Ark as the focal architectural element of the synagogue in which it stood. The ark rested on a platform or bema on the southern wall of the synagogue, so that the worshipper would be facing the holy city of Jerusalem as he faced the Ark. As the receptacle for the Biblical scrolls, the Ark signified the centrality of Scripture in the ancient liturgy. The discovery of this ancient fragment from the Holy Ark has illuminated an important, perhaps central, aspect of our Biblical heritage. It does so not only in the glare of the media but in the soft, steady flame of scholarship as well.
In an uncanny foreshadowing of the discovery of this Torah Shrine, in our 1980 season we unearthed tiny fragments of pottery on which were scratched significant elements of our amazing ark discovery of the 1981 season.
This depiction on pottery of an ark dates from the sixth century A.D.—three centuries later than the stone ark. While excavating a house from the Byzantine period, one of our sharp-eyed students noticed a potsherd that was very different from the usual reddish and buff-colored fragments that had been turning up in this little Galilean village. Its shiny black surface immediately indicated it was an unusual and important piece. This distinct piece of pottery never made it to pottery wash. With some careful brushing on the spot, the outlines of an incised decoration soon emerged. Only a small wavy line was incised on this tiny fragment, but it was enough to excite the imagination with the possibility of finding additional fragments which might bear larger parts of the design.
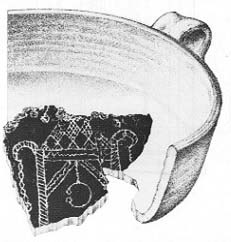
The patience and care of the crew working in this Byzantine house was gradually rewarded. Slowly, additional pieces of what must have been a splendid bowl were recovered, although we found only a small part of it. In 1980, 21 separate fragments were collected. In 1981, we continued to excavate the building and found a few more small fragments. From these pieces, however, we can reconstruct a bowl that was originally about 7 inches (18 cm) in diameter. Only a few of the pieces fit together. We suggested that the additional fragments which don’t fit may have come from other such vessels which were discarded or broken.
The largest of the sherds measures 4 inches by 3 inches (10.4 cm by 7.1 cm) at its largest extent.3 Its ware is a distinctive black with sparkly inclusions; it is burnished and unusually thin—only about .16 inches (4 mm) from one side to the other. The incised lines are white.
The decorative motif is striking: It unmistakably depicts a Torah Shrine—the only example ever depicted on a pottery vessel.
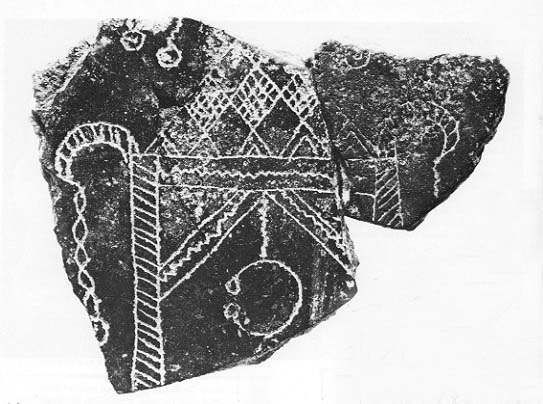
Two spiral, fluted columns support a gabled or pitched roof. The tops of the columns are joined by a transverse beam. Under this beam is another gabled roof, this time depicted in section, that is, from the side, rather than the front, as is the outside or upper gable. Above the upper gable, two “horns” curve outward and down from the tops of the columns. Intersecting wavy lines dangle from the horns: no doubt the lines are meant to represent chains hanging from the horns.
Suspended from the peak of the inner gable by a short .55 inch (1.4 cm), straight chain is a circular object, a large metal ring, open at the left, with small circles marking the ends of the ring. We knew when we saw this piece for the first time that the hanging metal ring was part of the fixture holding an ever burning or eternal light. The artistic style of the depiction is crude—it shows a horizontally-suspended ring as if it were vertical—but its intent is clear. It is a circular holder for a lamp that would have hung between the slanting slides of the inner gable. Actual examples of similar lamp holders from the period have been found in other excavations.
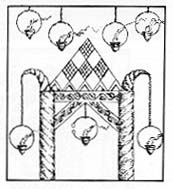
The piece as a whole thus contains a combination of elements—gabled roof, columns, horns, chains, and a distinctive lamp holder—which leads to a clear identification of the subject matter, a synagogue Torah Shrine.
Shortly before we found this ceramic fragment, we had completed a field trip with our students to several nearby synagogue sites with mosaic floors. The magnificent mosaic from the Beth Alpha synagogue was thus fresh in all our minds. The closest parallel, both in composition and in style, to the Torah Shrine depicted on our ceramic fragment is the Torah Shrine represented in the Beth Alpha mosaic.
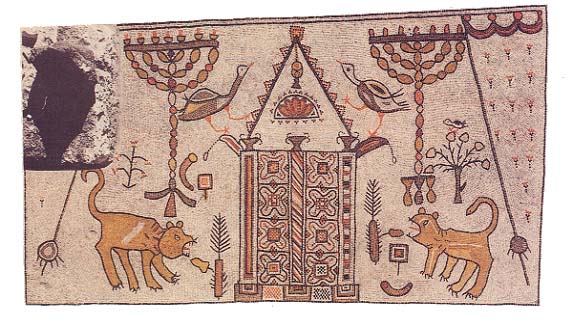
Although our black ceramic Torah ark is closest in many ways to Beth Alpha and bears resemblance to several other ancient graphic remains, it nevertheless has several characteristics all its own. Barely visible in the break at the top of the fragment are several small circles with dots inside them, similar to the broken circle just below the lamp holder itself. These apparently represent the lamps themselves, probably deep glass cups with slightly flaring rims and pointed bases which held the burning oil. Actual lamps like these have been found in a number of excavations. The outer circles enclosing the dots depict the flared rim, and the inner dots indicate the pointed base of the glass oil lamps. As with the lamp holder itself, in the case of the glass lamps, an object has been rendered as if viewed from above (the flared rim and pointed base) and then inserted into a picture which, in its overall composition, is seen from a side view.
The multiplicity of lamps depicted in this way indicates that, in addition to the ever burning light itself, many other lamps, even chandeliers, illuminated the interior of the synagogue. This in itself helps solve a problem. In excavated synagogues, with walls still standing to a considerable height, there appears to be no provision for windows. How was adequate light provided? Three years ago, in our excavation of the Gush Halav synagogue,4we discovered a storeroom with a large number of lamps. This, combined with the large number of lamps that appear to be hanging in our Nabratein ceramic fragment, suggests that lamps were suspended at various points throughout the synagogue, just as we find in many eastern rite and Greek orthodox churches today.
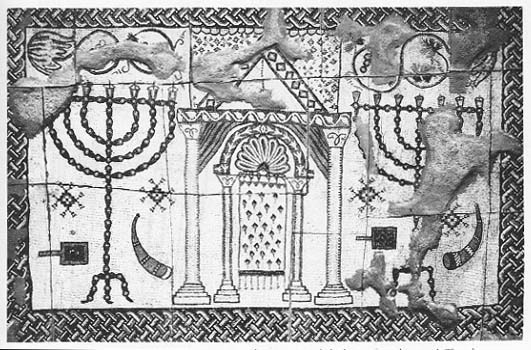
We have already commented on the simultaneous use of two angles of view within the same picture on this ceramic fragment. This has a kind of counterpart in the two gabled roofs. The upper one is cross-hatched with rhomboids. The rhomboids undoubtedly represent the large square roof tiles known from this period: Thus the outside roof surface is displayed in that way for the viewer. The inner pitched roof is seen, as we noted, in section. Here we are inside the synagogue looking at a gabled structure sideways with a lamp in front of it.
This inner structure is, of course, the Holy Ark or Torah Shrine. The gable indicates that it was placed out from the inner wall of the synagogue rather than being set into an arched niche in the wall. A niche in the wall would probably have been rendered by a semi-circle with radiating lines, the so-called scallop shell motif, which often appears to represent an architectural niche, or perhaps even an apse. No such niche or apse has been identified in any of the successive synagogues built on top of one another at Nabratein. Since there was no apse or niche at Nabratein and since the ceramic fragment does not depict an apse or niche, but rather pictures the ark set forward of the back wall, it is likely that the artist who incised the Holy Ark on the piece of black pottery worked from what he saw rather than from any fanciful or idealized notion. It is a kind of folk art that translated a real visual world into a meaningful graphic reproduction. In its stylized and somewhat unsophisticated fashion, this ceramic ark preserves a glimpse of the ark as it actually stood in a Byzantine period synagogue. Through an understanding of what it depicts, we are able to re-enter in some small way that ancient synagogue, see its furnishings, and sense the flavor of its lamp-lit interior.
There is yet more to learn about the ancient synagogue from this rude fragment. Why is the gable so important? It is used to render both an external surface and an internal structure. The answer to our questions takes us to the sacred architecture of the Greco-Roman world. The facades of the great temples of that era of antiquity are rendered by pointed roofs supported by columns. Coins showing Herod’s temple in Jerusalem depict a facade like this. Half a millennium later, in the sixth or seventh century depiction of a Torah Shrine at Nabratein, we find this same facade in the Torah Shrine. This design embodies the idea of the sacred Jerusalem Temple, destroyed hundreds of years before. The idea of the Temple—the prototypical locus of God’s presence in a sacred building—is preserved symbolically in the gabled-roof-and-column aspect of the Torah Shrine in the synagogue. And the gabled roof of the building itself also recalls the design of the Temple. The total arrangement represents a symbolic merger of Temple and Holy-of-Holies, a merger which was brought into the ancient synagogue by means of a Torah Shrine, raised on a platform, on the wall facing the holy city of Jerusalem.
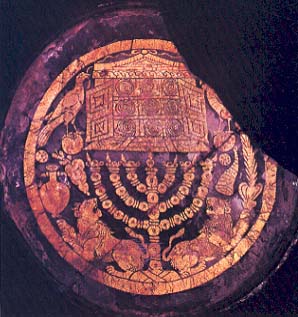
We have been able to interpret the components of the depiction itself and we have achieved a good, general understanding of its symbolic meaning. However, its unique situation on a ceramic vessel remains something of a puzzle. The fragments of this ceramic depiction of a synagogue and its Torah Shrine were found in the ruins of a building situated some ten meters from the porch which served as an entryway to the Byzantine synagogue at Nabratein. We don’t know whether the building in which the potsherds were found was simply a private house or whether it was, perhaps, a rabbi’s house or study house associated with the nearby synagogue.5 If the building was the rabbi’s house or a study house, the ceramic bowl on which the ark was incised may originally have been kept in that house. If the house was a private building, the bowl may have been discarded from the synagogue, thrown out in the rubble when the building fell into disuse late in the seventh century.
Either way, we are still left with the question as to the bowl’s use. The ark is depicted on the inside bottom of the bowl, and thus it would not have been visible if anything but a clear liquid filled the bowl. Considering its especially fine ware, it may perhaps have been a purely decorative piece, meant to stand tilted on a shelf so its decoration could be seen. On the other hand, it could have been used in a ritual involving water. Perhaps certain priestly lustral rites, which involved a ceremonial washing, were performed in the synagogue. Archaeological interpretation can take us no further. Perhaps some little known but presently unidentified rabbinic text will some day provide a clue as to the nature of this priestly washing—if it occurred at all.
Now that we have looked at two of the most spectacular finds of the Nabratein excavation, we should look at the synagogue building itself. In many ways, it is an extraordinary building—or should we say buildings—with many significant and unique features.
The ancient synagogue was the precursor of both the church and the mosque. In recent years, both scholars and the general public have shown renewed interest in the history of the synagogue and in synagogue archaeology. One of the major issues involves the dating of the earliest synagogues; another concerns the nature of synagogue architectural styles. The Nabratein synagogue excavations have provided valuable new insights into both of these problems.
Before our 1981 discoveries most scholars assumed that the earliest Galilean synagogues dated to the third century A.D. and were built on a so-called basilical plan. A basilica is a building which has a central nave and two rows of columns that create two side aisles; its wall of orientation is the short wall—it is a long, as opposed to a broad, building. Although a third century synagogue (Khirbet Shema) near Nabratein and the famous third century synagogue of Dura Europos in Syria were both built on a broadhouse plan, with the wall of orientation on the long, Jerusalem-facing wall, nevertheless, scholars still persisted in the view that the basilica rather than the broadhouse was the earlier synagogue type.
As we shall see, the earliest synagogue at Nabratein presents serious difficulties for this view.
The Nabratein synagogue is actually three synagogues, one on top of the other. The earliest dates to the mid-second century. We call this first synagogue the Middle Roman synagogue. In the mid-third century this building was completely renovated and enlarged. This second synagogue had two phases. It was destroyed after about 50 years in an earthquake; but it was rebuilt and used for another half century before being abandoned. This second synagogue we call the Late Roman synagogue. About 200 years later, in the mid-sixth century, the synagogue was again rebuilt and enlarged but on the ground which had already been hallowed by the two earlier synagogues. This final synagogue (the Late Byzantine-Arab synagogue) was used about 200 years before its demise.
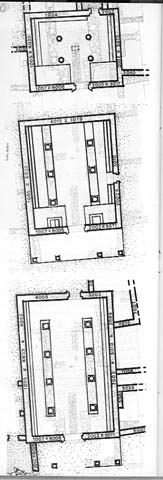
To the surprise of everyone, the first Nabratein synagogue was built as a broadhouse.
Moreover, it was constructed shortly after the Bar Kokhba revolt (the Second Roman Revolt) was suppressed in 135 A.D. At that time large numbers of Jewish refugees fled from Jerusalem and Judea where by Roman law they were forbidden to live. The first Nabratein synagogue is thus the oldest Galilean synagogue ever discovered. First century synagogues have been excavated at Masada and Herodium (both in the Judean wilderness), at Gamla (in the Golan), and possibly at Tarichaeae (on the Sea of Galilee), but Nabratein is the earliest synagogue known from Galilee proper. That it is a broadhouse 364 feet (11.2 m) by 30.21 feet (9.35 m) implies a flexibility and variety in early synagogue architecture previously thought impossible.

We were able to date decisively this second-century synagogue by the pottery and coins sealed under its plaster floor or buried in the foundations of the walls and benches.
We are not sure where the entrances were to this synagogue. One was almost certainly in the northeast part of the building. Another was probably in the center of the southern wall, which is the wall that faced Jerusalem.
On either side of the center portion of this southern wall, we uncovered the remains of two bemas, or raised prayer platforms, so there was probably an entranceway in between. The two bemas are symmetrically placed, equidistant from the corners and from the supposed center of the southern entrance.
Stone benches overlaid with plaster lined every wall but the Jerusalem wall. The precise placement of the columns in the building is still uncertain, but it appears there were four of them.
In the exact center of the building is a square depression in the plaster flooring. A wooden reader’s stand or lectern was probably placed in this depression. If this conjecture is correct, the reader would have come forward during worship to interpret, translate or simply read the Biblical portion of the day.
The two bemas on the southern wall are the earliest ever uncovered. Bemas are usually thought to have originated in the fourth century, but now we know they were used as early as the second century. We can only speculate as to their precise function. One was no doubt used as a platform for the Torah Shrine or Holy Ark. This is suggested by the discovery in this location of the ark pediment from the later second synagogue. But what was placed on the second bema? Another Torah Shrine? Or perhaps a menoroh (the seven-branched candelabrum) or other symbolic furnishings displayed before the congregation? Or perhaps the priestly benediction was delivered on the second bema; rabbinic law enjoins the priests to “go up” to deliver the blessing (Numbers 6:24–26; Babylonian Talmud, Rosh Hashanah 31b). Whatever their function, the existence of two bemas in the mid-second century synagogue reflects the growing importance of Scripture in the liturgical life of early Jewry.
The Jewish community of Nabratein prospered and grew. About 250 A.D. the community decided to renovate and enlarge its synagogue. It did this by changing its four-columned building to a six-columned building which thus turned the broadhouse into a longhouse or basilica. The new synagogue was 45 feet long (13.85 m) and 36.4 feet wide ( 11.2 m).
This Late Roman structure was surely the most beautiful of all the successive synagogues at Nabratein. The famous Nabratein synagogue lintel, displayed for years in the courtyard of the Israel Museum was originally part of this second synagogue dating to the Late Roman period. Originally, the lintel stood over the main southern entry. We found the remains of another lintel in virtually the same style in the destruction debris of the earthquake which ended the first phase of the second synagogue in 306 A.D. These pieces of the second lintel suggest another entry, perhaps on the west. In addition, we found a variety of well carved architectural fragments from this building—a lion, a hare, a bird, and a sheep. The Torah Shrine on the southwestern bema was also destroyed in the earthquake of 306 A.D. The wooden chest for the holy scrolls was apparently lost forever. The carved stone pediment with rampant lions fell and lay cracked near the base of the bema.

The second synagogue was immediately rebuilt after the earthquake. The Late Roman inhabitants of Nabratein reconstructed their synagogue on exactly the same plan as the one that had been destroyed in the earthquake. The flooring was renewed, however; the level of the two bemas was raised to accommodate the higher floor. The stone ark fragment was incorporated into the renewed bema where it lay until we unearthed it last summer. In this way it was intentionally and reverentially retained in that part of the building that was its religious focus.
While the essential architectural features of the rebuilt second synagogue remained unchanged, the fine decorative sculptures were evidently not replaced. The fourth century, second phase of the Late Roman synagogue was thus much less inspiring than the first phase. The stone pediment of the Holy Ark lay turned upside down in the rebuilt southwestern bema and was used as a top stone of the bema at the northern end. The determination of the Jewish community of Nabratein to persevere in the face of natural disaster is evident in their prompt rebuilding.
The overall plan of the building remained the same: two rows of three columns each run north-south. The two raised platforms (bemas) flank the central portal on the short, southern, Jerusalem wall. Perhaps there was another entrance on the east.
Nothing of the structure above the bemas in the fourth century phase of the second synagogue has survived which suggests that the new Torah Shrine was probably constructed wholly of wood.
Some time in the 350’s A.D., possibly in connection with the revolt of the Jews against Caesar Gallus (351–2 A.D.), but perhaps as late as the great earthquake of 363 A.D., the entire village of Nabratein was abandoned. By 363 the second synagogue was probably again in ruins.
About 200 years later, the village of Nabratein was reoccupied. This occurred sometime in the middle of the sixth century, in the Late Byzantine period. This settlement was probably smaller and poorer than the flourishing community of the Late Roman period. Nonetheless, before too many years had passed, these Byzantine Jews began to construct their synagogue again.
Although several centuries of debris had accumulated on the site, apparently enough remained of the beautiful Late Roman building to permit the sixth century builders to re-establish their synagogue on the hallowed ground of former years and on the same basic plan.
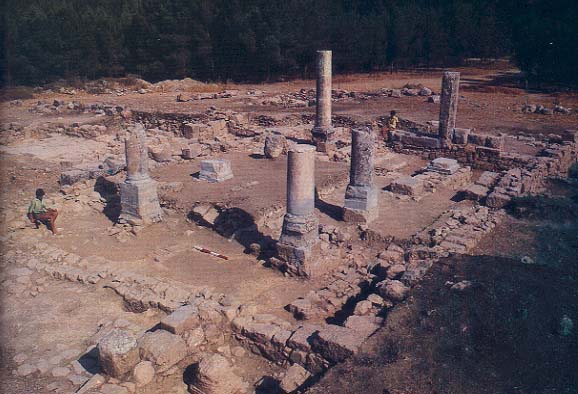
The Byzantine or third synagogue followed essentially the basilical plan of its predecessor. However, perhaps in keeping with the general tendency toward larger buildings at this time, the renewed basilica extended nearly 9.75 feet (3 m) further north, with eight columns instead of six. The third synagogue was 54.6 feet long (16.8 m) instead of 45 feet. The width remained the same (36.4 feet). The floor level was considerably raised both because of the debris accumulation and because bedrock was higher under the additional northern floor space so that the floor had to be raised in order to be level. This higher floor, probably covered with an even flagstone pavement, obscured all traces of the earlier bemas on the southern wall. No permanent Torah Shrine replaced the earlier one; perhaps only a small, portable ark was used. Or maybe a simple wooden structure stood against the southern wall, similar to the ark depicted on the black ceramic sherd which we have already described from this period.
The southern entrance was retained. The handsome, carved lintel from the Late Roman building was reused by the Byzantine builders. It was the most distinctive artifact on the site when Nabratein was first described by its modern discoverer, Sir Charles Wilson, in 1866.
Across the length of the lintel, in a strange combination of incised and relief letters, a Hebrew building inscription appears. The inscription, although known for almost a hundred years, was not deciphered until 1960, when Professor Nachman Avigad published his translation.6 The inscription is a building dedication containing the only known instance of a date being given for the building of which it was a part. The inscription, as deciphered by Professor Avigad, reads as follows: “(According) to the number 494 years after the destruction (of the Temple), the house was built during the office of Hanina son of Lezer and Luliana son of Yudan.” The Jerusalem Temple was destroyed in 70 A.D. Thus, Avigad fixed 564 A.D. as the date of the inscription. Yet the architectural style of the lintel suggests a much earlier date. Its molding, wreath, and menorah all indicate, on artistic grounds, a third or fourth century date.
Professor Avigad, faced with this discrepancy, theorized that the lintel stone itself was Late Roman and that the dated dedication was much later. Our careful stratigraphic excavations of the synagogue have now confirmed Professor Avigad’s hunch. We have discovered that the Byzantine synagogue reused as much as possible of its Late Roman predecessor. The lintel was no exception. Whenever the Byzantine builders added or changed, the result was less elegant. The crude, irregular letters of this inscription itself reflect this difference and confirm our interpretation.
The Byzantine synagogue held one more surprise. It was still in use beyond the middle of the seventh century, perhaps even to the end of the seventh century. This was well into the Arab period. This Jewish community clearly survived both the Persian invasion of Palestine in 614 A.D. and the early onslaughts of the Arab invaders in 634–640 A. D.
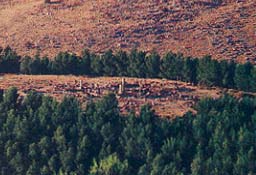
We are not sure at what point the third synagogue fell into disrepair and disuse. The village was inhabited sporadically into the Crusader period. A considerable group of so-called Byzantine-Arab transition coins, which mix Latin and Arabic and which date to 650–700 A.D., were found under the latest synagogue floor.
A late seventh century demise of the synagogue seems most likely. This means that the formal religious life of these villagers persisted into the Arab period. Many other Jewish settlements in Palestine were disturbed during the tumultuous early years of Islam. Yet this Galilean community, with its long history of independence in the expression of its religion, defied the pattern of history once more, hanging on to its religious identity and independence. One can only guess at the identity of the inhabitants of Nabratein once the third synagogue crumbled. Only meager remains post-date the eighth century. The village lay in ruins for more than a millennium, until its discovery in the nineteenth century. Then in the summer of 1980 and 1981, our excavations established its significance for the reconstruction of ancient Palestinian religion and history.

