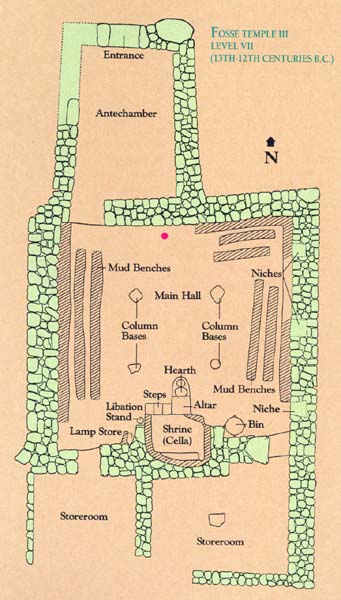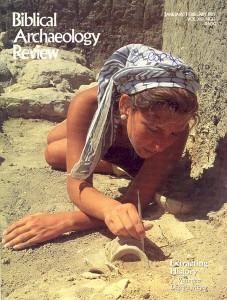Artifacts from the Fosse Temple
Sidebar to: Lachish—Key to the Israelite Conquest of Canaan?

The Canaanites built three successive temples on the western side of Lachish, all constructed on the same site in the city’s defensive moat, or fosse. The last of these, Fosse Temple III, had a plan very similar to the temples beneath it.
Oriented on a north/south axis, Fosse Temple III consisted of four rooms: an entrance antechamber on the northern side, a main hall and two southern store rooms. Four pillars supported the roof of the main hall, and mud benches lining its walls provided a place for offerings and seating for priests and worshippers.
A raised platform and altar adjoining the south wall of the main hall formed the cella, the central cultic place of the temple. Two bowl-like depressions formed a hearth in front of the altar. A libation stand, used for liquid offerings, stood to the right of the altar; on the left a large pottery bin held solid offerings.
A British expedition led by J. L. Starkey made the exciting discovery of the Fosse Temple in the 1930s. Photographed after they had cleared much of the temple, Arab workmen dig near the two southern store rooms, far right. A lone Arab workman, left, stands in the main hall of the temple; to his right is the entrance to the antechamber, and behind him the mud benches lining the northern wall. The dot on the plan marks the position of the lone workman in the Fosse Temple.
Already a library member? Log in here.
Institution user? Log in with your IP address.

