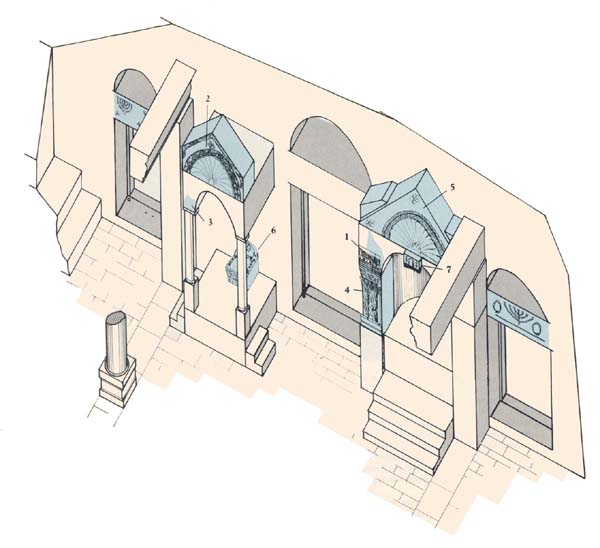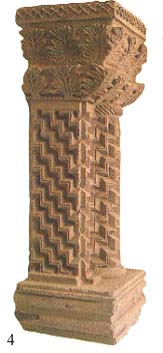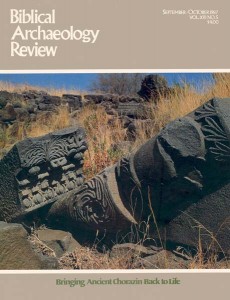How We Reconstructed the Niche for the Torah Ark and the Reader’s Niche at Chorazin
Sidebar to: Ancient Chorazin Comes Back to Life

From the architectural fragments found at Chorazin and from what we understand about contemporaneous synagogue architecture, we can reconstruct many details of what congregants saw as they gathered for prayer in the synagogue at Chorazin. The drawing summarizes most of these ideas. Facing south toward Jerusalem, the direction of prayer, people looked toward the large central doorway that led into main hall. Two other smaller doorways led into the side aisles that flanked the central hall. Between the doorways were raised platforms.
The platform to the right (looking toward the doorways) contained a semicircular niche for the Torah ark. Inside the ark was the scroll of Holy Scriptures that would be removed during the service from the niche and carried to the platform on the left where the public reading occurred.
The pictures here show basalt architectural fragments from the structures on the interior of the southern wall of the synagogue.

An elaborate double pilaster or engaged column (4) stood on one side of the niche for the Torah ark. A piece of the frieze directly above the top of the pilaster was also found (1), carved with a schematic leaf design. On the right side of this piece, the very beginning of the curve of the arch above the platform can be detected.
Already a library member? Log in here.
Institution user? Log in with your IP address.

