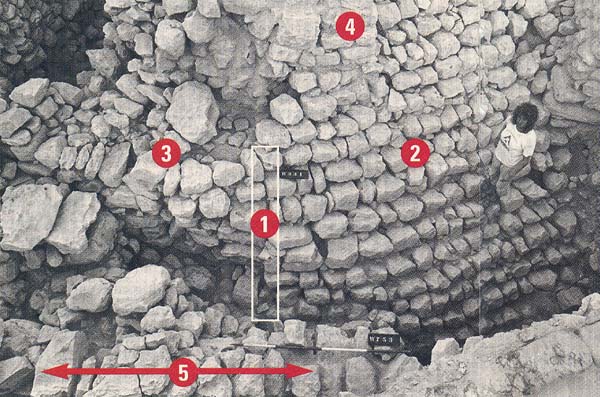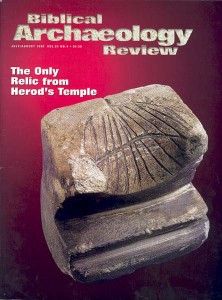Beneath the Steps
Sidebar to: It Is There: The Archaeological Evidence Proves It

The current debate about the nature of early Jerusalem centers on the date—or dates—of the construction of the Stepped-Stone Structure. While Margreet Steiner argues that the Stepped-Stone Structure is made of two separate architectural elements built 200 years apart, Jane Cahill contends that the substructural terracing and the superstructural stepped mantle (both are in orange in the drawing, above right) were both built in the 13th/12th century B.C.E. and are structurally connected.
Starting with the photo above, we see the meeting point, or the straight line of masonry known as an architectural seam (1), where, according to Cahill, the stepped mantle (2) meets the mid-level terraces’ stone- and soil-filled compartments (3). In the photo above, taken before archaeologist Yigal Shiloh cut a probe into a sealed area of the stepped mantle’s fill, a woman is standing on the lowest courses of the mantle exposed by Shiloh. (The same area is shown in both photos and is circled in the drawing. A wall [4] at the top center of each photo, is the northeastern corner of Ahiel’s House, the lowest courses of which were built on top of the Stepped-Stone Structure in the tenth century B.C.E. A seventh-century B.C.E. wall [5] runs across the foreground of both photos.)
Already a library member? Log in here.
Institution user? Log in with your IP address.

